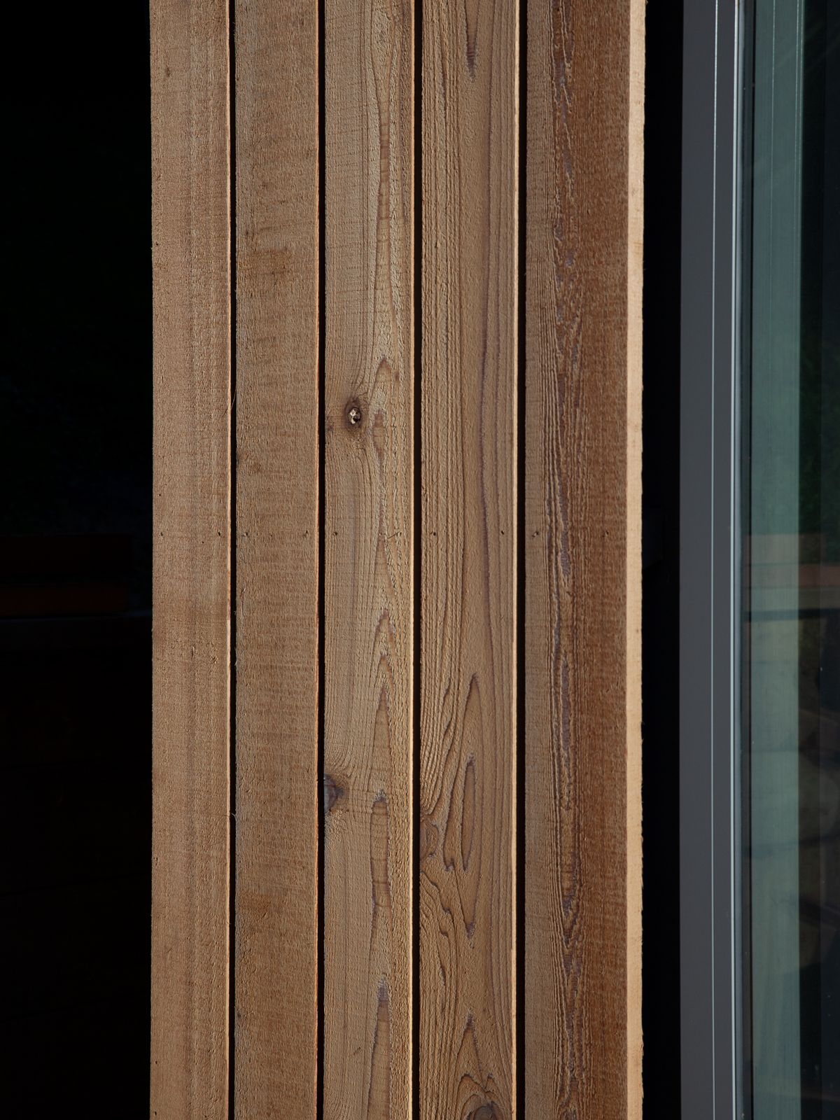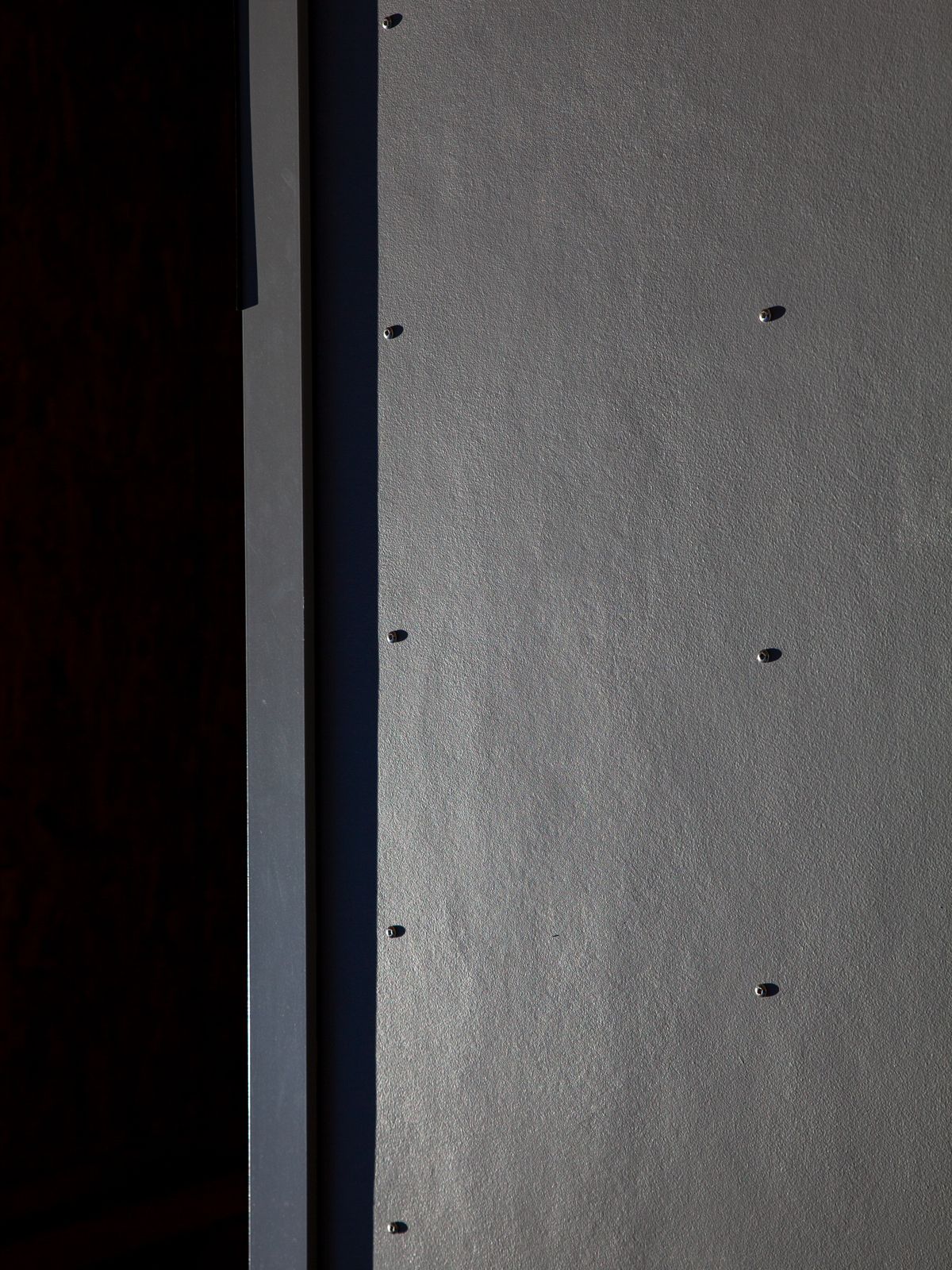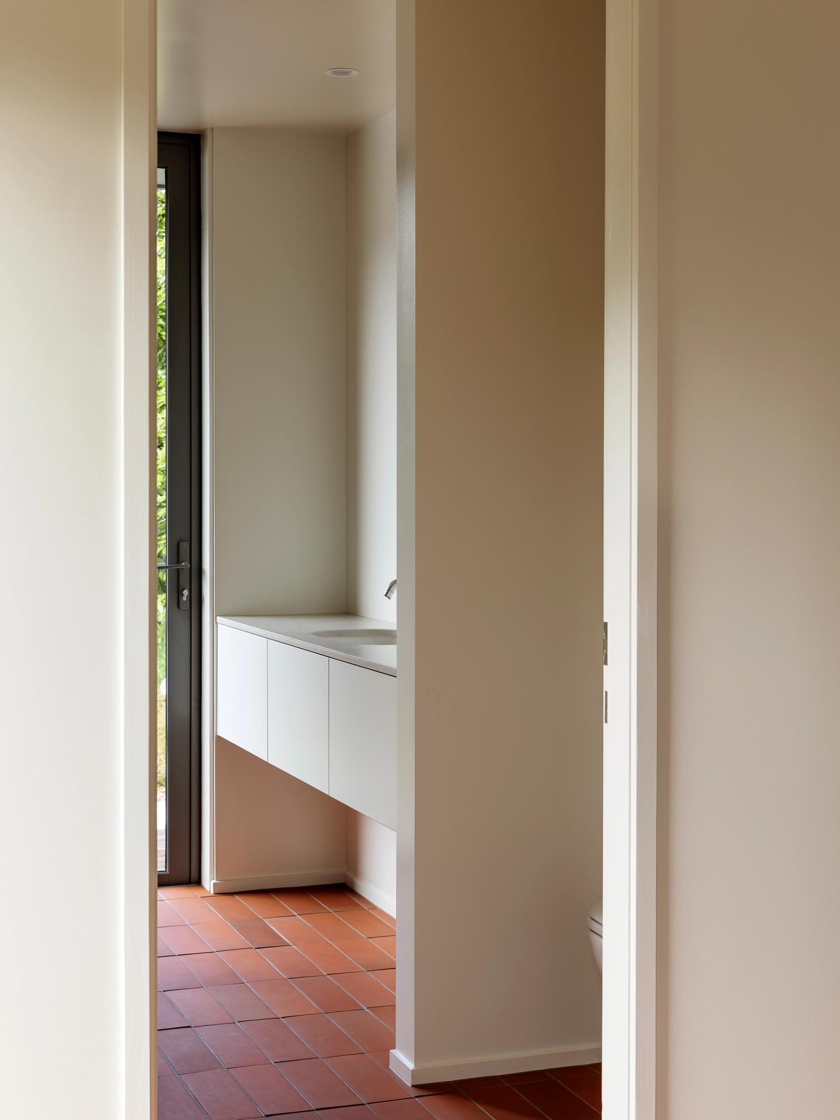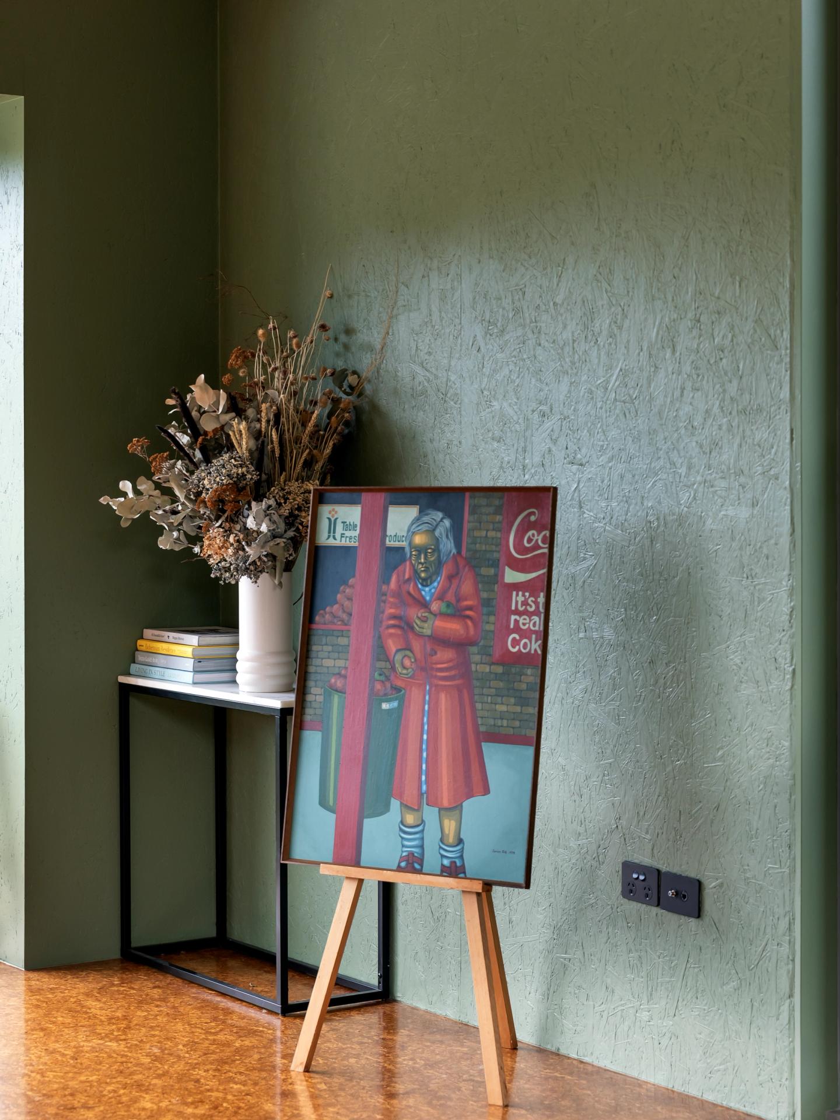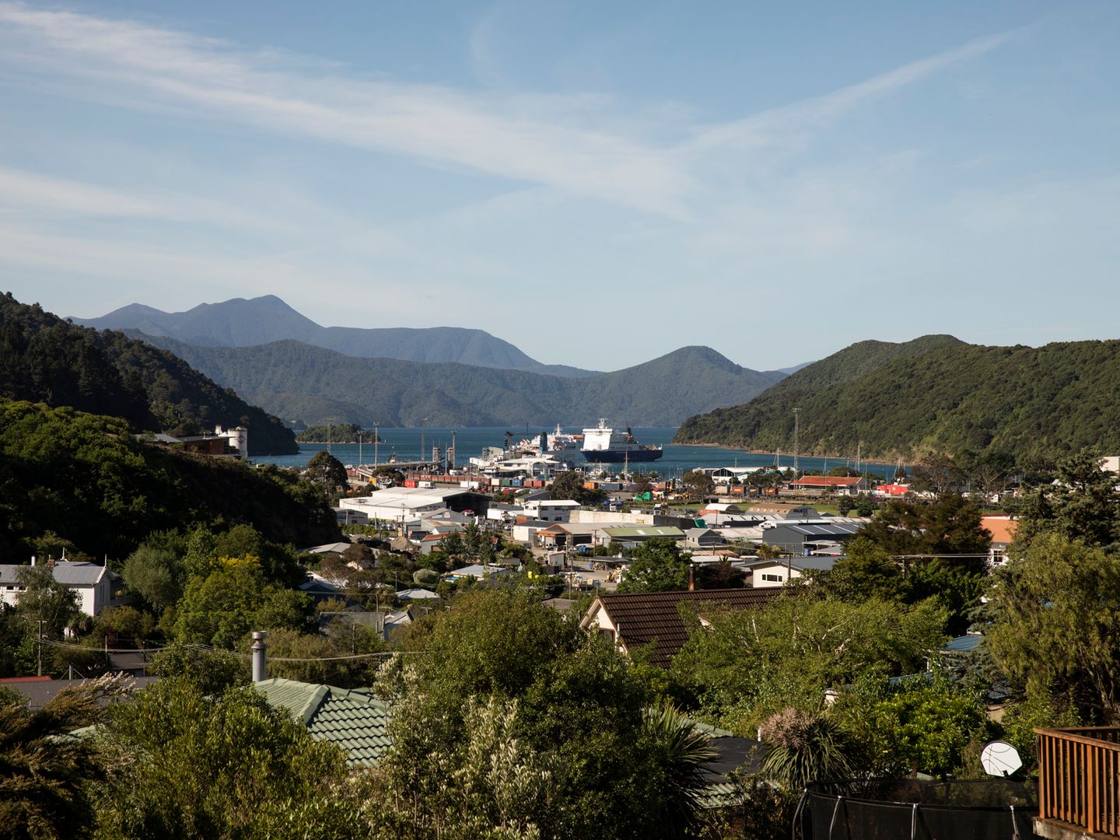
Picton House
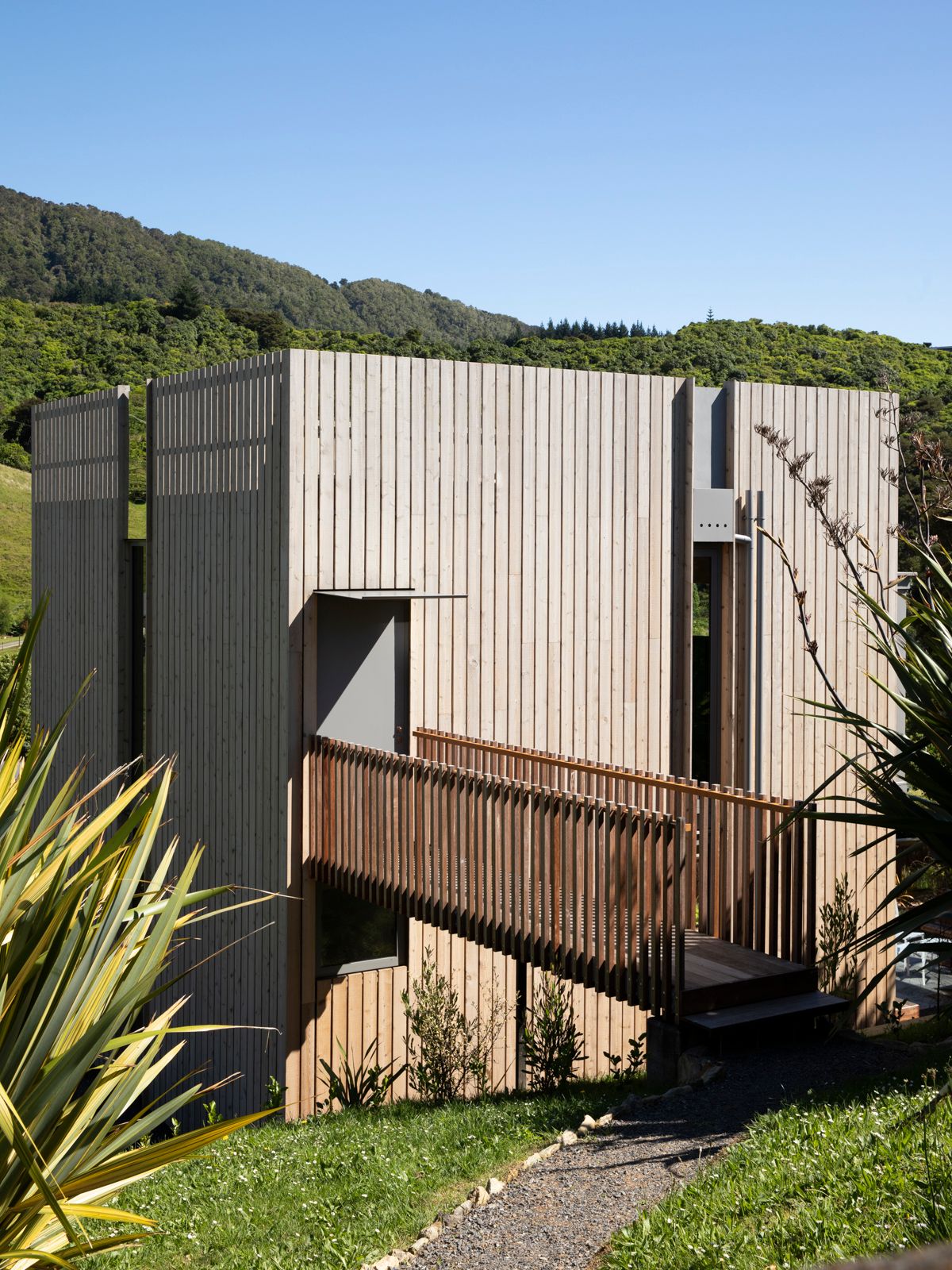
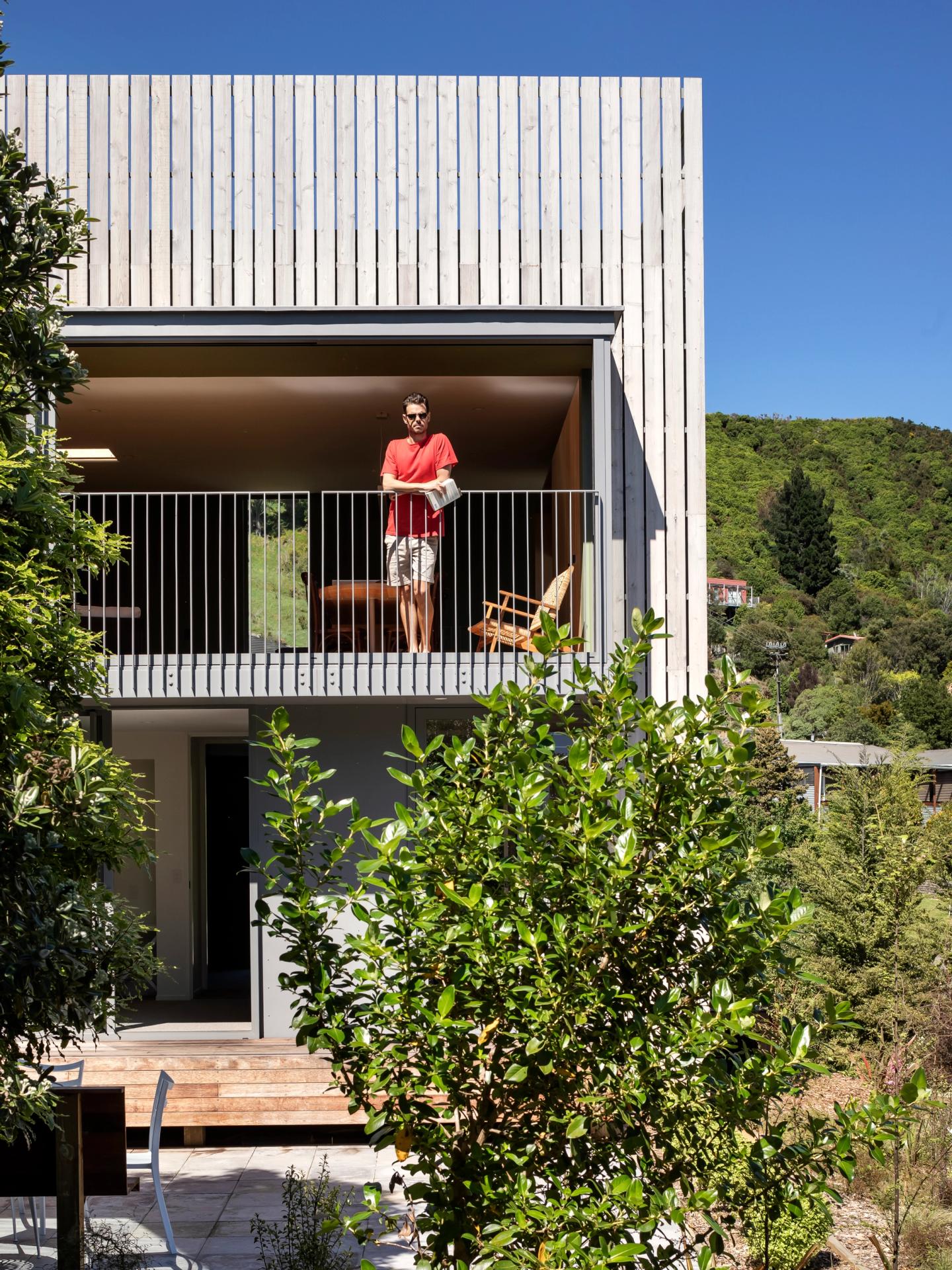
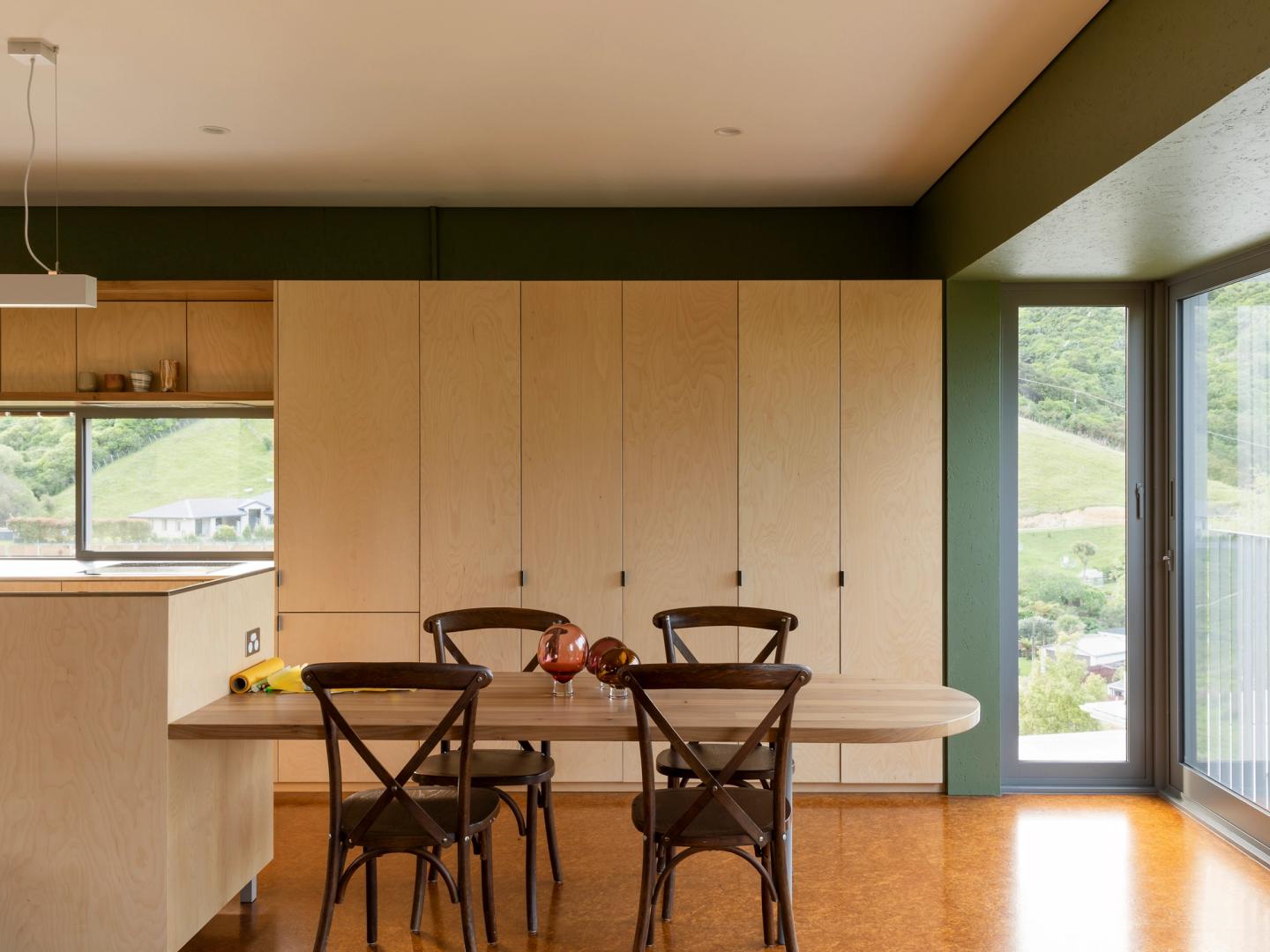
For those who aren’t familiar, will you tell us about your practice?
Our practice is focused on highly crafted, contextual projects. We embed buildings into our landscapes in a thoughtful way. I believe the best pieces of architecture live as built anachronisms - untraceable by time and little bit Alien.
Can you tell us a bit about the Picton House?
The Picton house is one of our first commissions. It was an opportunity to explore ideas we have gathered and project the type of architecture we think is important - smaller, more human in scale, simple in form. These were the set of core values that drove the decision making.
What’s your approach to Architecture?
The spaces and buildings we create need to warrant their construction, by adding positively to the built environment. To achieve that means every gesture is examined contextually. We're slowly building up a language of buildings that look and feel at home in our landscape and are distinctly Aotearoa.
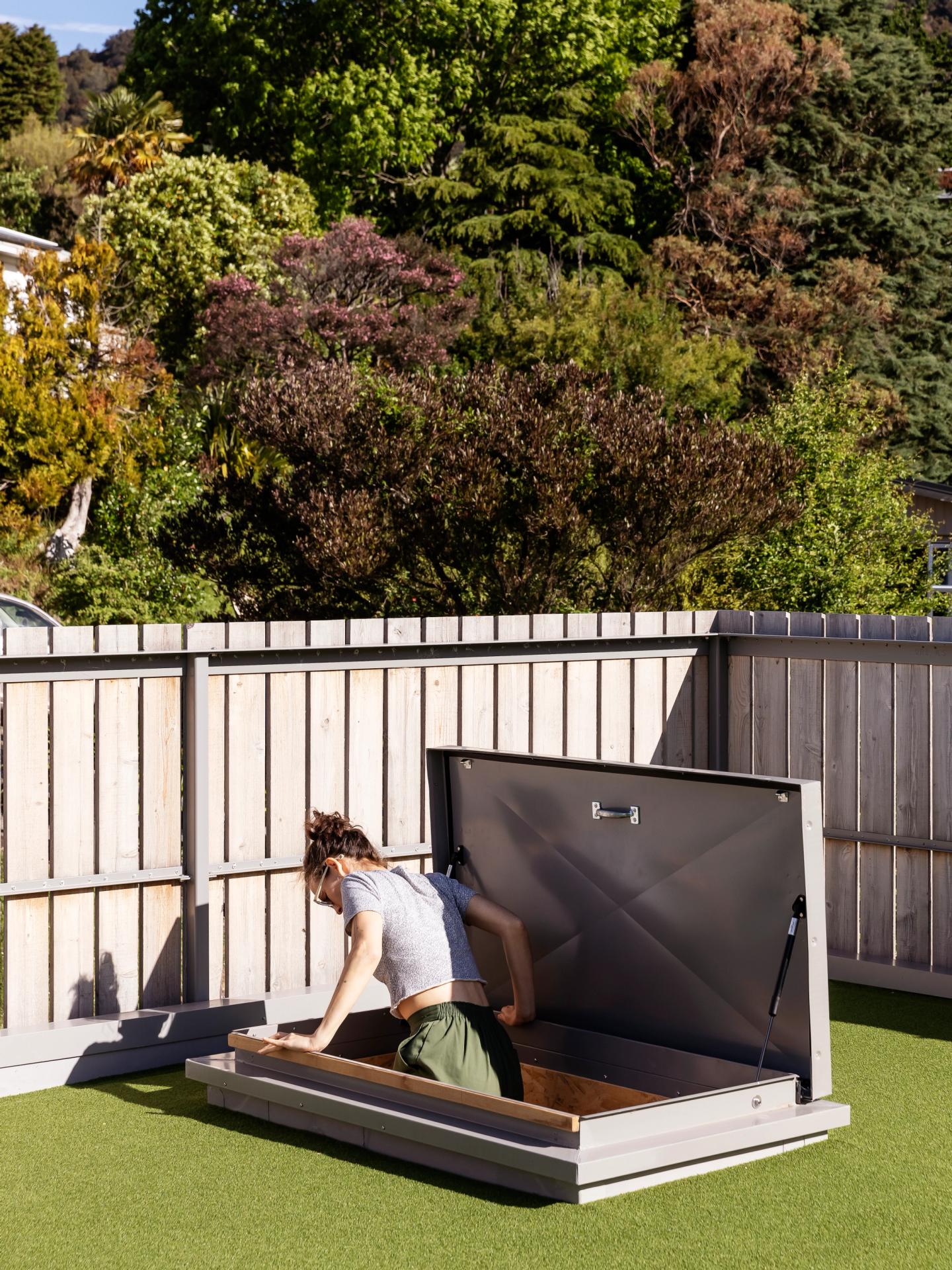
What was your approach to materials & finishes?
We left most materials throughout the project 'unfinished' wherever possible. We chose to express certain parts of the building fabric, like the inside skins of the SIP walls. Instead of adding additional linings we have painted them a murky kiwi green. The materials needed to be multipurpose and hardworking to achieve the given budget.
How is your project considering sustainability?
For us the true test of sustainability is the lifespan of the building and the enjoyment of its users within that time. In a practical sense we only built what was necessary. In terms of materiality, using SIP's walls and roof panels meant we reduced a huge amount of waste through pre-fabrication. The house was orientated for passive solar gains. and is meant to be operated manually for cross ventilation
Are there any ideas or values that drove the design?
The end scheme is a result of examining what we needed instead of what we are told we need by others. The house retained a purity through a process of reduction. The common motif was 'do more with less'
